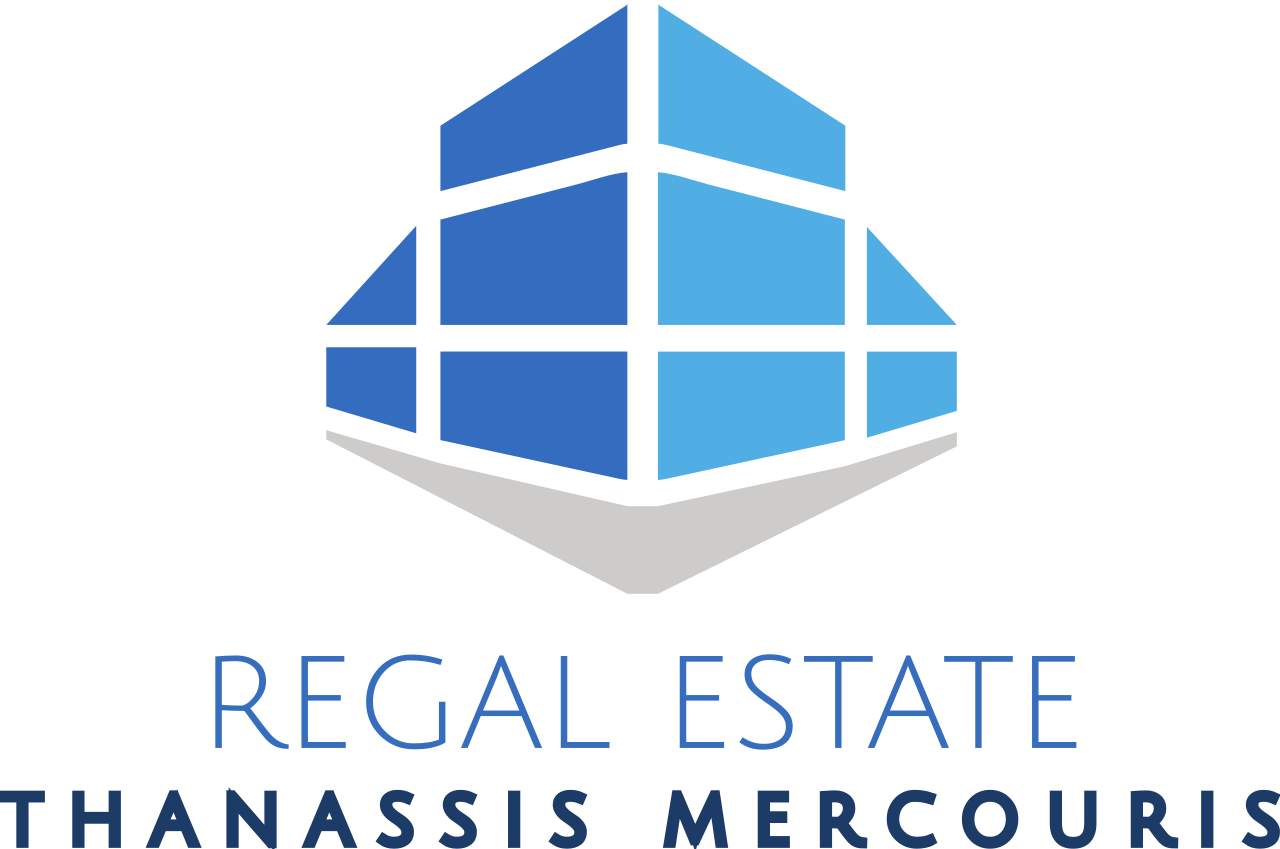Electronic Building Identity
The Electronic Building Identity applies to all transfers (purchase, sale, donation, parental benefit, inheritance) from 31/12/21 and will be a prerequisite for them to take place. It is advisable not to wait for a last minute, and to have them neatly arranged as soon as possible. Issues usually arise during engineer autopsies, missing documents/drawings, etc., and the transfer can be significantly delayed with whatever that means.
The purpose of the Electronic Building Identity is to capture the current condition of the building or the divided property and their permits, as well as to monitor and control their changes during their lifespan. The Electronic Building Identity will be the last step of the final settlement of the arbitrary buildings that have been included in the relevant laws. Only upon its acquisition will the settlement be considered complete.
The "certificate of completeness" will be issued by the authorized engineers and will certify with their declaration the completion of the data included in the identity card. The certificate is issued for a building, horizontally or vertically divided property, has a unique number and indicates the National Cadastre Code Number (KAEK) of the plot or land or divided property. With the directives so far, the legislation will also apply to unstructured plots - land.
The Electronic Identity of the Building (or the divided property) will include the following:
- a) the stem of the building permit of the building in which the divided property is located, with its revisions,
- b) the plans accompanying the building permit, as well as the accessibility study for people with disabilities and people with disabilities, if required,
- c) the energy performance certificate of the divided property;
- d) the construction inspection certificate, if it has been issued;
- e) declarations of subordination to laws suspending the imposition of sanctions on arbitrary actions;
- f) the floor plans, which reflect the divided property in its actual condition, when this is not apparent from the data of approx. a ́, b ́ and e ́, except for common areas,
- g) the structural vulnerability card or the technical report of static control, which accompanies an application for inclusion in Law 4178/13 or Law 4495/17 or the static adequacy study, if required, in accordance with Article 99,
- h) the millimeter table and the cost distribution study of the building, if any;
In case that the building permit and the data that accompany it are not in the archives of the relevant service, instead a certificate of loss is submitted by the competent Building Service.



